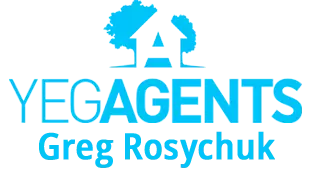REQUEST A TOUR If you would like to see this home without being there in person, select the "Virtual Tour" option and your agent will contact you to discuss available opportunities.
In-PersonVirtual Tour
$350,000
Est. payment /mo
2 Beds
1 Bath
784 SqFt
Key Details
Property Type Single Family Home
Sub Type Detached Single Family
Listing Status Active
Purchase Type For Sale
Square Footage 784 sqft
Price per Sqft $446
MLS® Listing ID E4391258
Bedrooms 2
Full Baths 1
Year Built 1990
Lot Size 0.550 Acres
Acres 0.55
Property Description
LAKE PROPERTY!!! Live year round in this 2 bedroom home and enjoy all LAKE LIFE activities - boating, fishing, snowmobiling, snowshoeing, ice fishing, birding, wildlife watching and Northern Lights viewing can all be part of your EVERYDAY LIFESTYLE. This home, in the quiet community of Birchwood Estates on the southern shores of Lac Ste. Anne, has an accessible bathroom with walk-in shower, water treatment system, drilled well, 1500 gallon holding tank, garden plot and RV parking with designated electrical panel. Stay cozy by the natural gas freestanding fireplace and in-floor heating while enjoying the lake views. Detached double garage, built in 2010, provides single car parking and a flex space that can be used as an office, guest quarters or recreational space. Access the lake by enjoying a short walk across crown land to the lakefront or use the community boat launch at the end of the road. Close to Darwell where there is a K-8 school, library, store, restaurant and community centres.
Location
Province AB
Zoning Zone 71
Rooms
Basement None, No Basement
Separate Den/Office false
Interior
Heating In Floor Heat System, Natural Gas
Flooring Non-Ceramic Tile
Fireplace true
Exterior
Exterior Feature Backs Onto Lake, Boating, Environmental Reserve, Golf Nearby, Lake Access Property, Lake View, Schools, Waterfront Property, Partially Fenced
Total Parking Spaces 4
Garage true
Building
Story 1
Foundation Slab
Others
Tax ID 0013047303
Read Less Info
Copyright 2025 by the REALTORS® Association of Edmonton. All rights reserved.
Listed by Kim Seymour • RE/MAX Results




