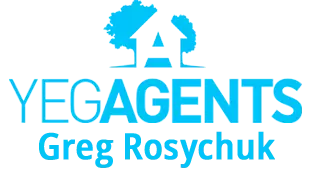REQUEST A TOUR If you would like to see this home without being there in person, select the "Virtual Tour" option and your agent will contact you to discuss available opportunities.
In-PersonVirtual Tour
$270,000
Est. payment /mo
3 Beds
2 Baths
1,519 SqFt
Key Details
Property Type Single Family Home
Sub Type Detached Single Family
Listing Status Active
Purchase Type For Sale
Square Footage 1,519 sqft
Price per Sqft $177
MLS® Listing ID E4395078
Bedrooms 3
Full Baths 2
Condo Fees $126
Year Built 2007
Lot Size 0.350 Acres
Acres 0.35
Property Description
Birchwood is a beautiful place to call home! You not just own your home, you also own your lot. You are on a golf course & you have a private setting with access to a club house for members as well as the Golf course club house that also has a lot of amenities. Socialize in the lounge, restaurant, golf simulator. There is a pro shop, motel for guests, banquet room. The setting for this home is perfect with lots of trees for privacy. Inside you will be pleased with the 3 bedroom home with walk in closets in 2 rooms, 2 bathrooms, vaulted ceilings, island, walk in pantry, huge laundry/ storage room & open office desk area. The back deck is 16x14 and backs onto trees. In front are 2 more decks, a 24x24 detached garage. The condo association has set up a ball diamond, horse show pits & access to their clubhouse with kitchen for any special events you would have access to. The members will also put on pot luck evenings, get together for cards etc. There is a great playground area for the kids with equipment.
Location
Province AB
Zoning Zone 90
Rooms
Basement None, No Basement
Interior
Interior Features ensuite bathroom
Heating Forced Air-1, Natural Gas
Flooring Carpet, Linoleum
Exterior
Exterior Feature Backs Onto Park/Trees, Golf Nearby, Landscaped, Picnic Area, Playground Nearby
Garage true
Building
Story 1
Foundation Concrete Perimeter, Piling
Others
Tax ID 0026691254
Read Less Info
Copyright 2025 by the REALTORS® Association of Edmonton. All rights reserved.
Listed by Heather D Malin • RE/MAX Vision Realty




