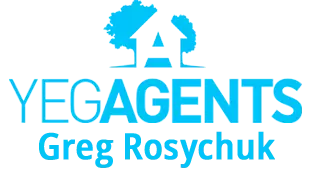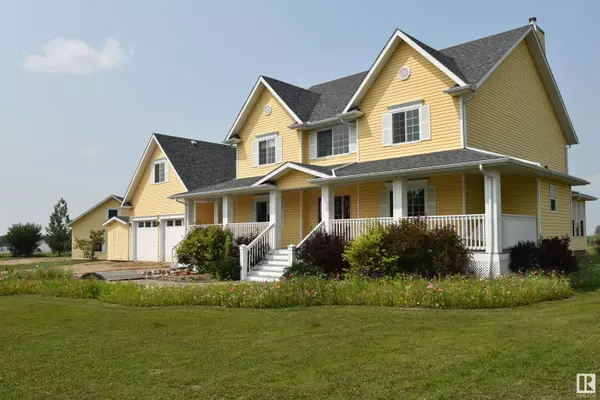REQUEST A TOUR If you would like to see this home without being there in person, select the "Virtual Tour" option and your agent will contact you to discuss available opportunities.
In-PersonVirtual Tour
$749,950
Est. payment /mo
6 Beds
4 Baths
3,277 SqFt
Key Details
Property Type Single Family Home
Sub Type Detached Single Family
Listing Status Active
Purchase Type For Sale
Square Footage 3,277 sqft
Price per Sqft $228
MLS® Listing ID E4405660
Bedrooms 6
Full Baths 4
Year Built 2008
Lot Size 3.400 Acres
Acres 3.4
Property Description
EXECUTIVE LIVING JUST MINUTES FROM TOWN! Located in fabulous Hillside Estates is this amazing 2 storey home that will take your breath away. Come in through either the massive formal entry or slip in the side door with ample storage for your family. Carry on to the kitchen with its ridiculous amount of storage space and huge island. A chef's dream, it features a gas cook top and a built in double oven. The dining room is plenty big enough for any table and flows through to the main living room. The wood burning fire place heats the home nicely to save on utilities in the winter. Your master is found on the main floor along with laundry facilities. Climb the beautiful staircase to the upper floor where you'll find the kid's bedrooms and loft area for whatever you need extra space for. Downstairs is complete with a rec room and family room. Outside is nicely landscaped with a back deck, patio area and boasts both an attached double garage and a 4-bay heat shop with carport. Your forever home is right here!
Location
Province AB
Zoning Zone 60
Rooms
Basement Full, Finished
Interior
Interior Features ensuite bathroom
Heating Forced Air-2, Natural Gas
Flooring Carpet, Ceramic Tile, Hardwood
Fireplace true
Exterior
Exterior Feature Landscaped, Not Fenced
Garage true
Building
Story 3
Foundation Concrete Perimeter
Others
Tax ID 0011284023
Read Less Info
Copyright 2025 by the REALTORS® Association of Edmonton. All rights reserved.
Listed by Kim L Werenka • Century 21 Poirier Real Estate




