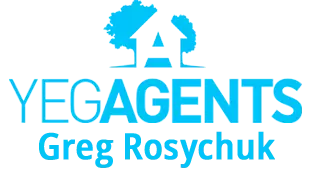REQUEST A TOUR If you would like to see this home without being there in person, select the "Virtual Tour" option and your agent will contact you to discuss available opportunities.
In-PersonVirtual Tour
$219,000
Est. payment /mo
3 Beds
1.5 Baths
761 SqFt
Key Details
Property Type Single Family Home
Sub Type Duplex
Listing Status Active
Purchase Type For Sale
Square Footage 761 sqft
Price per Sqft $287
MLS® Listing ID E4409911
Bedrooms 3
Full Baths 1
Half Baths 1
Year Built 2010
Property Description
Looking for easy living or a potential rental income? This 3-bed, 1.5-bath duplex is the perfect fit! Featuring a single attached garage, this home combines modern convenience with timeless design. The open layout is bright and airy, with a spacious living area that flows seamlessly into the kitchen, complete with a large island and walk-in pantry—ideal for cooking and entertaining. All three bedrooms and laundry are located in the fully finished basement, maximizing space and functionality. The master bedroom includes a luxurious walk-in closet, adding both style and practicality. With two bathrooms featuring modern fixtures, comfort is guaranteed. Outside, enjoy a low-maintenance yard, a serene deck for relaxing or hosting BBQs, and a brand-new shed for extra storage. This home is a blend of comfort, style, and convenience—whether you're looking to settle in or generate income, it's an excellent opportunity!
Location
Province AB
Zoning Zone 60
Rooms
Basement Full, Finished
Separate Den/Office false
Interior
Heating Forced Air-1, Natural Gas
Flooring Carpet, Linoleum
Fireplace false
Appliance Dryer, Refrigerator, Stove-Electric, Washer, Window Coverings
Exterior
Exterior Feature Fenced, Landscaped, Level Land, Low Maintenance Landscape
Community Features On Street Parking, Deck, No Smoking Home, Vinyl Windows
Roof Type Asphalt Shingles
Garage true
Building
Story 2
Foundation Concrete Perimeter
Others
Tax ID 0035050368
Read Less Info
Copyright 2025 by the REALTORS® Association of Edmonton. All rights reserved.
Listed by Jean-Luc Lamoureux • The Hometown Real Estate Co.




