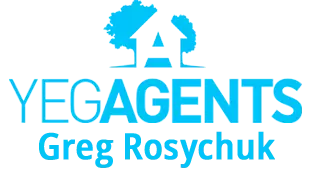REQUEST A TOUR If you would like to see this home without being there in person, select the "Virtual Tour" option and your agent will contact you to discuss available opportunities.
In-PersonVirtual Tour
$1,100,000
Est. payment /mo
4 Beds
3 Baths
2,548 SqFt
Key Details
Property Type Single Family Home
Sub Type Detached Single Family
Listing Status Active
Purchase Type For Sale
Square Footage 2,548 sqft
Price per Sqft $431
MLS® Listing ID E4410219
Bedrooms 4
Full Baths 3
Year Built 2011
Lot Size 4.430 Acres
Acres 4.43
Property Description
Commanding year-round views and boasting timeless elegance, this sprawling bungalow offers 4,839 sq. ft. of meticulously crafted living space situated on 4.43 acres. Enter a luxurious kitchen, featuring abundant cabinetry, granite countertops, a glass backsplash, a large island, built-in appliances, and a walk-in pantry. The spacious living room is graced with a glass surround fireplace. The huge master bedroom features a lavish 5-piece spa ensuite. Enjoy the versatile astronomy/flex room. Numerous upgrades include engineered wood and porcelain flooring, hand-blown glass pendant lighting, a high-velocity furnace, built-in generator, and central air conditioning. The property also boasts an oversized triple heated garage and a 40 x 80 heated shop with space for 12 cars, equipped with an auto lift and sensory exhaust system. Nearby amenities include rodeo grounds, a community hall, and an outdoor ice rink. Bring your horse, an additional 19.63 acres adjoining this property can be available for purchase.
Location
Province AB
Zoning Zone 60
Rooms
Basement Full, Finished
Interior
Interior Features ensuite bathroom
Heating Forced Air-1, In Floor Heat System, Natural Gas
Flooring Carpet, Engineered Wood, Non-Ceramic Tile
Fireplace true
Exterior
Exterior Feature Cul-De-Sac, Fruit Trees/Shrubs, Golf Nearby, Hillside, No Through Road, Ski Hill Nearby
Garage true
Building
Story 3
Foundation Insulated Concrete Form
Others
Tax ID 0036736304
Read Less Info
Copyright 2025 by the REALTORS® Association of Edmonton. All rights reserved.
Listed by Shelley A Brooks • RE/MAX Platinum Realty




