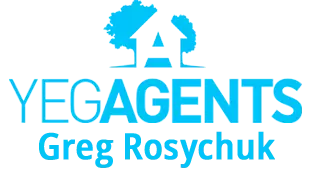REQUEST A TOUR If you would like to see this home without being there in person, select the "Virtual Tour" option and your advisor will contact you to discuss available opportunities.
In-PersonVirtual Tour
$1,450,000
Est. payment /mo
5 Beds
3.5 Baths
2,661 SqFt
Key Details
Property Type Single Family Home
Sub Type Detached Single Family
Listing Status Active
Purchase Type For Sale
Square Footage 2,661 sqft
Price per Sqft $544
MLS® Listing ID E4410225
Bedrooms 5
Full Baths 3
Half Baths 1
Year Built 2013
Lot Size 26.990 Acres
Acres 26.99
Property Description
Welcome to this stunning custom-built home on 26.99 acres, minutes from Edson. This property offers luxury with gorgeous views of the rocky mountains. The exterior features masonry and Hardie board siding, leading to a grand entrance. Inside, an airy living space includes a two-sided fireplace, large windows, and a covered front and back deck. The gourmet kitchen boasts custom cabinetry, quartzite countertops, a gas range and a large island. The primary suite renders a walk-in closet and a spa-like ensuite with a soaking tub and steam shower. Additional features include two secondary bedrooms with a Jack and Jill bathroom, an office and bonus room. The finished walkout basement features a bar, wood fireplace, and two additional bedrooms with access to the lower garage. The home also includes a double attached heated garage. Outside enjoy a fire pit, dirt bike track and a massive 51x75 shop with a carport completes this impressive property.
Location
Province AB
Zoning Zone 70
Rooms
Basement Full, Finished
Interior
Interior Features ensuite bathroom
Heating Forced Air-1, Natural Gas
Flooring Concrete, Hardwood
Fireplace true
Exterior
Exterior Feature Hillside, Landscaped
Garage true
Building
Story 3
Foundation Insulated Concrete Form
Others
Tax ID 0037657400
Read Less Info
Copyright 2025 by the REALTORS® Association of Edmonton. All rights reserved.
Listed by Taylor Nodeland • Royal LePage Prestige Realty




