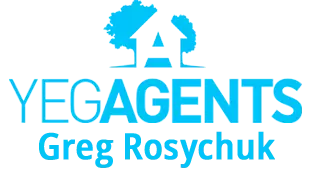REQUEST A TOUR If you would like to see this home without being there in person, select the "Virtual Tour" option and your agent will contact you to discuss available opportunities.
In-PersonVirtual Tour
$674,000
Est. payment /mo
4 Beds
3 Baths
2,639 SqFt
Key Details
Property Type Single Family Home
Sub Type Detached Single Family
Listing Status Active
Purchase Type For Sale
Square Footage 2,639 sqft
Price per Sqft $255
MLS® Listing ID E4411685
Bedrooms 4
Full Baths 3
Year Built 2024
Lot Size 4,660 Sqft
Acres 0.107
Property Description
THIS HOME HAS IT ALL! Welcome to this brand new stunning 2 storey located in Irvine creek that has been upgraded top to bottom. The features are endless in this home and include: SIDE SEPARATE ENTRANCE, BONUS ROOM, SPICE KITCHEN, 5 BEDROOMS WITH ONE ON THE MAIN FLOOR & FULL BATH ON MAIN and much more. The main floor features a very functional layout and is finished with beautiful luxury vinyl plank flooring throughout, generous size living room with custom millwork fireplace wall. The kitchen is absolutely spectacular and offers custom cabinetry with plenty of storage extending into the dining area and is equipped with built-in stainless steel appliances, quartz countertops and includes the perfect SPICE KITCHEN leading to the mudroom. The main level also features a FULL BATHROOM and BEDROOM. The uppper level is where you will find 4 BEDROOMS, huge bonus room with custom millwork and laundry room. The master includes a walk-in closet and stunning 5pc ensuite. ALL THE FINISHES ARE UPGRADED TOP TO BOTTOM!!
Location
Province AB
Zoning Zone 80
Rooms
Basement Full, Unfinished
Separate Den/Office true
Interior
Interior Features ensuite bathroom
Heating Forced Air-1, Natural Gas
Flooring Carpet, Ceramic Tile, Vinyl Plank
Fireplace true
Exterior
Exterior Feature See Remarks
Garage true
Building
Story 2
Foundation Concrete Perimeter
Others
Tax ID 0039502241
Read Less Info
Copyright 2025 by the REALTORS® Association of Edmonton. All rights reserved.
Listed by Ray Elwenni • Royal Lepage Arteam Realty




