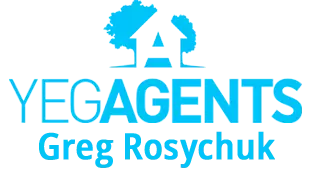REQUEST A TOUR If you would like to see this home without being there in person, select the "Virtual Tour" option and your agent will contact you to discuss available opportunities.
In-PersonVirtual Tour
$788,800
Est. payment /mo
4 Beds
4 Baths
2,724 SqFt
Key Details
Property Type Single Family Home
Sub Type Detached Single Family
Listing Status Active
Purchase Type For Sale
Square Footage 2,724 sqft
Price per Sqft $289
MLS® Listing ID E4413340
Bedrooms 4
Full Baths 4
Year Built 2024
Lot Size 5,662 Sqft
Acres 0.13
Property Description
IMMEDIATE POSSESSION !!! Brand-New Custom Built 2724 sq ft 2 story Have 4 Bedrooms + 4 Full Bathrooms, DEN & Bonus room house in IRVINE CREEK Close to Airport..On Main Floor Open to Below Living room, dinning/Nook with Buffet Kitchen with Wine Cooler, Modern ceiling height Kitchen With STAINLESS STEEL Appliances + *SPICE KITCHEN* with Quartz countertops, Family room with Fireplace, Rear Door Opens to Sun-Deck, Main Floor DEN/Room with Full Bathroom & Custom Build Mudroom.. Maple glass Railing Leads to 2nd Level, Master bedroom with En-suite & Walk-in closet, 2 Bedrooms with full Bathroom & another bedroom with Full Bathroom (Can be used as 2nd Master Bedroom), walk-in Laundry on 2nd Level with washer & Dryer,, & Bonus Room For Ur Entertainment. basement Have *SEPARATE Entry*.. Other features Vynal & Stone Exterior, 24x48 Tiles Main floor,, high-end Finishing Material, 8Ft Doors, Upgraded Lighting & Plumbing Fixtures, Modern Colours, & Much More..MUST SEE
Location
Province AB
Zoning Zone 80
Rooms
Basement Full, Unfinished
Separate Den/Office true
Interior
Interior Features ensuite bathroom
Heating Forced Air-1, Natural Gas
Flooring Carpet, Ceramic Tile
Fireplace true
Exterior
Exterior Feature Airport Nearby, Golf Nearby
Garage true
Building
Story 2
Foundation Concrete Perimeter
Others
Tax ID 0039501756
Read Less Info
Copyright 2025 by the REALTORS® Association of Edmonton. All rights reserved.
Listed by Gary Virk • MaxWell Polaris




