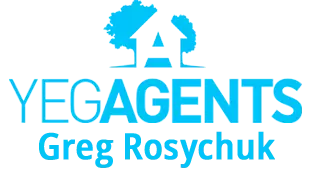REQUEST A TOUR If you would like to see this home without being there in person, select the "Virtual Tour" option and your agent will contact you to discuss available opportunities.
In-PersonVirtual Tour
$574,888
Est. payment /mo
3 Beds
2.5 Baths
1,795 SqFt
Key Details
Property Type Single Family Home
Sub Type Detached Single Family
Listing Status Active
Purchase Type For Sale
Square Footage 1,795 sqft
Price per Sqft $320
MLS® Listing ID E4413492
Bedrooms 3
Full Baths 2
Half Baths 1
Year Built 2024
Property Description
A welcoming home designed with function in mind, steps away from the community park and pond. Attached double garage and, potential of a mortgage helper in the future with the ready side door entry & legal suite rough-ins for a future legal suite. Welcoming you into the spacious foyer with a built-in bench, the main floor presents a cozy living area with finishes that feel natural and organic. Your kitchen features light, sand wooden cabinets, 3cm quartz countertops, full height kitchen backsplash, water line to fridge and a large walk in pantry! Continue upstairs to a central bonus room with a raised ceiling, laundry room, two spacious bedrooms and a gorgeous master retreat with vaulted ceilings, two walk in closets and, a 5-piece ensuite including a soaker tub and double sinks. Under construction with a tentative completion end of February. Photos reference the interior colours only. Virtual tour references the plan only. $3,000 Appliance Allowance included to personalize your appliance selections.
Location
Province AB
Zoning Zone 56
Rooms
Basement Full, Unfinished
Separate Den/Office true
Interior
Interior Features ensuite bathroom
Heating Forced Air-1, Natural Gas
Flooring Carpet, Vinyl Plank
Appliance Garage Control, Garage Opener, Hood Fan, See Remarks
Exterior
Exterior Feature Airport Nearby, Park/Reserve, Public Transportation, Schools, Shopping Nearby, Stream/Pond, See Remarks
Community Features Ceiling 9 ft., See Remarks
Roof Type Asphalt Shingles
Garage true
Building
Story 2
Foundation Concrete Perimeter
Others
Tax ID 0039497615
Read Less Info
Copyright 2025 by the REALTORS® Association of Edmonton. All rights reserved.
Listed by Fadi Georgi • MaxWell Polaris




