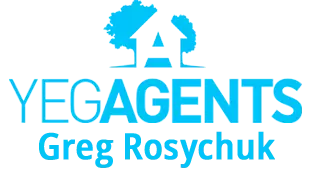REQUEST A TOUR If you would like to see this home without being there in person, select the "Virtual Tour" option and your advisor will contact you to discuss available opportunities.
In-PersonVirtual Tour
$1,280,000
Est. payment /mo
5 Beds
5.5 Baths
3,115 SqFt
Key Details
Property Type Single Family Home
Sub Type Detached Single Family
Listing Status Active
Purchase Type For Sale
Square Footage 3,115 sqft
Price per Sqft $410
MLS® Listing ID E4414798
Bedrooms 5
Full Baths 5
Half Baths 1
Year Built 2012
Lot Size 1.110 Acres
Acres 1.11
Property Description
Welcome home to this amazing 1.11-acre property in the community of Royal Spring Estates, just 10 mins from Edmonton and Spruce Grove! Acreage living with city amenities that include municipal water and sewer! This stunning bungalow has 5-bedrooms and 5.5-bathrooms, plus a main-floor den/office that could be converted into another bedroom. Three of the spare bedrooms have their own private ensuites - perfect for the family or guests - as well as a beautiful 5-piece primary ensuite! The house is over 3100 square feet on the main floor with an additional 2500 sf to enjoy in the professionally finished basement. The massive attached triple garage measures 30 ft x 46.5 ft and is heated. This incredible home and property is well treed for privacy, and includes an outdoor fire pit area. This home has an abundance of features that sets it apart from the others...all of this plus 3 gas burning fireplaces with custom mantles and a sprinkler system in every room....it really is a must see!!
Location
Province AB
Zoning Zone 70
Rooms
Basement Full, Finished
Separate Den/Office false
Interior
Interior Features ensuite bathroom
Heating Forced Air-2, Natural Gas
Flooring Engineered Wood, Non-Ceramic Tile, Vinyl Plank
Exterior
Exterior Feature Backs Onto Park/Trees, Cul-De-Sac, Landscaped, No Through Road
Garage true
Building
Story 2
Foundation Slab
Others
Tax ID 0032140212
Read Less Info
Copyright 2025 by the REALTORS® Association of Edmonton. All rights reserved.
Listed by Charlene A Speers • RE/MAX Real Estate




