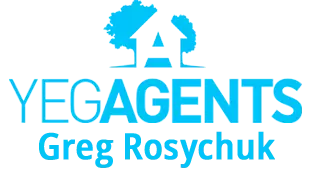REQUEST A TOUR If you would like to see this home without being there in person, select the "Virtual Tour" option and your agent will contact you to discuss available opportunities.
In-PersonVirtual Tour
$875,000
Est. payment /mo
5 Beds
3 Baths
2,131 SqFt
Key Details
Property Type Single Family Home
Sub Type Detached Single Family
Listing Status Active
Purchase Type For Sale
Square Footage 2,131 sqft
Price per Sqft $410
MLS® Listing ID E4415221
Bedrooms 5
Full Baths 3
Year Built 2006
Lot Size 1.850 Acres
Acres 1.85
Property Description
Don't look any further! This is what you have been holding out for. Situated on private, treed 1.85 Acre land, this 2,128 SqFt Bungalow has a WALK-OUT Basement; Heated 40x24 TRIPLE Attached Garage AND a Heated, Finished SHOP (5 car capacity: 39x17/14 + 13x9 Room)! A lengthy CONCRETE Driveway separates the home from the street. FIVE Bedrms; 3 Full Bath. The Main floor showcases 12'/14' ceilings; Separate Den & Dining Rm. The spacious Great Rm c/w a Stone Feature Fireplace is great for entertaining. The stunning Kitchen boasts plenty of cabinets/counterspace; Newer Fridge/Dishwasher & overlooks the Nook & Great Rm. Patio doors lead to a huge deck & stone patio. The 3 Bedrms Up incl. a Primary Bedrm w. a W/I Closet & Amazing Ensuite (2 sinks; soaker tub & W/I tiled shower). The Bsmt has a Theatre Rm c/w Projector; Screen & Surround System as well as a huge Family Rm w. access to the patio. 2 Bedrms; Full Bathrm & storage. Upgrades: NEW Back-Up Generator! ($10k) & HWT 2023; AC. Great home-business opportunity
Location
Province AB
Zoning Zone 80
Rooms
Basement Full, Finished
Interior
Interior Features ensuite bathroom
Heating Forced Air-1, Natural Gas
Flooring Carpet, Hardwood
Fireplace true
Exterior
Exterior Feature Landscaped, Private Setting, Treed Lot, See Remarks
Garage true
Building
Story 2
Foundation Concrete Perimeter
Others
Tax ID 0030325360
Read Less Info
Copyright 2025 by the REALTORS® Association of Edmonton. All rights reserved.
Listed by Brian G Klingspon • RE/MAX Elite




