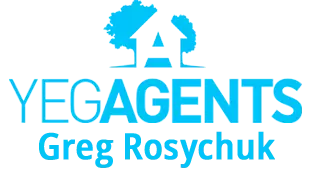REQUEST A TOUR If you would like to see this home without being there in person, select the "Virtual Tour" option and your agent will contact you to discuss available opportunities.
In-PersonVirtual Tour
$2,700,000
Est. payment /mo
6 Beds
8 Baths
5,564 SqFt
Key Details
Property Type Single Family Home
Sub Type Detached Single Family
Listing Status Active
Purchase Type For Sale
Square Footage 5,564 sqft
Price per Sqft $485
MLS® Listing ID E4415316
Bedrooms 6
Full Baths 7
Half Baths 2
Year Built 2018
Lot Size 2.110 Acres
Acres 2.11
Property Description
This STUNNING CUSTOM-BUILT MANSION boasts 5667+2780 sqft of living space, 5+1 bdrms, 9 baths, FULLY finished WALKOUT bsmnt & 5GATT, all situated on over 2.1 acres minutes Sherwood Park. One-of-a-kind glass floor welcomes you at the foyer leading to the main floor w/ IN-FLOOR HEAT, vaulted ceilings & exquisite details! Floor to ceiling quartz feature wall w/ fireplace in the adjacent family rm! Enjoy your dream ISLAND KITCHEN w/ WOLF appliances, granite counters & maple cabinets. ENJOY THE GREEN VIEW & the HUGE TREE-LINED backyard. The main floor is completed w/ the formal living rm, FIRST MASTER w/ ensuite, laundry & 2 pce bath. The modern glass & wood staircase brings you to the upper level w/ SECOND MASTER feat stunning 6 pce ensuite. 3 add bdrms each w/ their own ensuite & WIC & 2nd laundry finish the upper level. The WALKOUT BASEMENT w/ IN-FLOOR HEAT holds 1 bdrm w/ ensuite, flex rm, theatre, bar, 2 pce bath & HUGE rec space. NEWLY REPLACED SEPTIC TANK MOTOR, WELL SYSTEM & WATER SOFTENER from 2023!
Location
Province AB
Zoning Zone 80
Rooms
Basement Full, Finished
Interior
Interior Features ensuite bathroom
Heating Forced Air-2, In Floor Heat System, Natural Gas
Flooring Carpet, Ceramic Tile, Engineered Wood
Fireplace true
Exterior
Exterior Feature Backs Onto Park/Trees, Corner Lot, Golf Nearby, No Back Lane, Private Setting, Shopping Nearby, See Remarks
Total Parking Spaces 8
Garage true
Building
Story 3
Foundation Concrete Perimeter
Others
Tax ID 0011059177
Read Less Info
Copyright 2025 by the REALTORS® Association of Edmonton. All rights reserved.
Listed by Mani Bagga • Royal Lepage Magna




