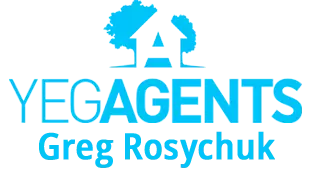REQUEST A TOUR If you would like to see this home without being there in person, select the "Virtual Tour" option and your agent will contact you to discuss available opportunities.
In-PersonVirtual Tour
$190,000
Est. payment /mo
4 Beds
1.5 Baths
1,438 SqFt
Key Details
Property Type Single Family Home
Sub Type Detached Single Family
Listing Status Active
Purchase Type For Sale
Square Footage 1,438 sqft
Price per Sqft $132
MLS® Listing ID E4415356
Bedrooms 4
Full Baths 1
Half Baths 1
Year Built 1933
Lot Size 1.870 Acres
Acres 1.87
Property Description
This house has a 1438 sq. ft. home on 1.87 acres. There has been lots of upgrades to the house in the last couple of years. The walls on the main floor are 9 ft. high through all the rooms. The new cabinet doors in the kitchen are painted white on the upper cabinets and grey in the bottom cabinets. The large living room and dining room have wainscotting on all the walls and beautiful laminate flooring. There is vinyl flooring in the two bedrooms on the main floor and laminate flooring in the kitchen and eating area. The 4 piece bathroom has a new tub, toilet, vanity, and sink. There is a laminate floor and ceramic tile on all the walls. There are 2 bedrooms on the main floor and 2 bedrooms upstairs. There is a 1/2 bathroom with sink and toilet in one of the bedrooms. There is vinyl siding and asphalt shingles on the exterior of the house. The large basement was upgraded and is wide open now. It was done in January 2023.
Location
Province AB
Zoning Zone 60
Rooms
Basement Full, Partially Finished
Interior
Heating Forced Air-1, Natural Gas
Flooring Laminate Flooring, Vinyl Plank
Exterior
Exterior Feature Fruit Trees/Shrubs, Landscaped
Garage false
Building
Story 2
Foundation Concrete Perimeter
Others
Tax ID 0021121108
Read Less Info
Copyright 2025 by the REALTORS® Association of Edmonton. All rights reserved.
Listed by Mary M Chartrand • RE/MAX Real Estate




