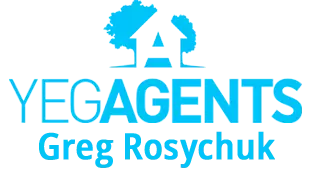REQUEST A TOUR If you would like to see this home without being there in person, select the "Virtual Tour" option and your agent will contact you to discuss available opportunities.
In-PersonVirtual Tour
$460,000
Est. payment /mo
2 Beds
2 Baths
2,668 SqFt
Key Details
Property Type Single Family Home
Sub Type Detached Single Family
Listing Status Active
Purchase Type For Sale
Square Footage 2,668 sqft
Price per Sqft $172
MLS® Listing ID E4416428
Bedrooms 2
Full Baths 2
Year Built 2006
Lot Size 2.080 Acres
Acres 2.08
Property Description
SUPER UNIQUE, EFFICIENT, & RUSTIC straw bale & clay-built barn-style home with 2668 sq.ft, 2 bedrooms, 2 bathrooms, and a 12x30ft deck. This property is a painstaking labor of love where the owners used 650 wheat straw bales, 6000 tons of pottery clay (23" thick walls), and 12000 board feet of rough-cut spruce lumber; no drywall. You can see the love and artistry throughout with the adobe feel, sculptures, and cute eclectic touches. For heating, there is radiant & in-floor on the main, and a wood stove with heat recovery ventilators in the loft. Two lots are included in this sale (2.08 acres) allowing another residence to be built next door. Plus, there's a 16x48ft heated insulated shop, a 3500 gallon cistern, 10ft main/14ft loft ceilings, concrete pad with 6" of Styrofoam insulation, and it backs onto Crown land with an easy hike to the river. There is also a cabin bunkie and a double-wide used as a greenhouse that can stay for an additional $50K (or it will be removed). Come see this one of a kind home!
Location
Province AB
Zoning Zone 90
Rooms
Basement None, No Basement
Interior
Interior Features ensuite bathroom
Heating In Floor Heat System, Wood Stove, Natural Gas, Wood
Flooring Concrete, Hardwood
Fireplace true
Exterior
Exterior Feature Backs Onto Park/Trees, Low Maintenance Landscape, No Through Road, Not Fenced
Garage true
Building
Story 2
Foundation Slab
Others
Tax ID 0012837993
Read Less Info
Copyright 2025 by the REALTORS® Association of Edmonton. All rights reserved.
Listed by Jeneen L Marchant • RE/MAX Real Estate




