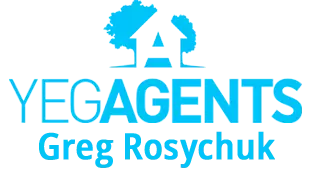REQUEST A TOUR If you would like to see this home without being there in person, select the "Virtual Tour" option and your advisor will contact you to discuss available opportunities.
In-PersonVirtual Tour
$660,000
Est. payment /mo
3 Beds
3 Baths
2,311 SqFt
Key Details
Property Type Single Family Home
Sub Type Detached Single Family
Listing Status Active
Purchase Type For Sale
Square Footage 2,311 sqft
Price per Sqft $285
MLS® Listing ID E4416876
Bedrooms 3
Full Baths 2
Half Baths 2
Year Built 1978
Lot Size 4.280 Acres
Acres 4.28
Property Description
Welcome to this beautiful 4-level split home offering 2300 sq ft of living space, set on 4.28 private acres just southeast of Edmonton with easy access to 41 AV SW, only 5 minutes from the city. The home features 3 spacious bedrooms, 4 bathrooms, a formal dining room, and a cozy living room with a brick fireplace. Enjoy a 3-season sunroom with a gas fireplace, Sauna, additional deck space for BBQing, and a fully finished basement with a home office and potential for extra bedrooms. The custom oversized Triple garage with in-floor heating accommodates 5 indoor parking stalls and includes a 2-piece bath. Please note that the Property is sold as-is, where-is by the Court of King's Bench of Alberta.
Location
Province AB
Zoning Zone 80
Rooms
Basement Full, Finished
Separate Den/Office false
Interior
Interior Features ensuite bathroom
Heating Forced Air-2, Hot Water, Combination, Natural Gas
Flooring Carpet, Ceramic Tile, Hardwood
Fireplace true
Exterior
Exterior Feature Backs Onto Park/Trees, Corner Lot, Golf Nearby
Garage true
Building
Story 4
Foundation Concrete Perimeter
Others
Tax ID 0014834196
Read Less Info
Copyright 2025 by the REALTORS® Association of Edmonton. All rights reserved.
Listed by Aditya Batra • MaxWell Polaris




