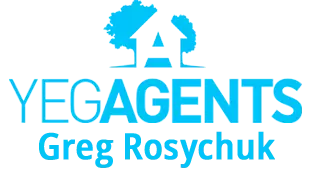REQUEST A TOUR If you would like to see this home without being there in person, select the "Virtual Tour" option and your agent will contact you to discuss available opportunities.
In-PersonVirtual Tour
$639,900
Est. payment /mo
3 Beds
2.5 Baths
2,296 SqFt
Key Details
Property Type Single Family Home
Sub Type Detached Single Family
Listing Status Active
Purchase Type For Sale
Square Footage 2,296 sqft
Price per Sqft $278
MLS® Listing ID E4416894
Bedrooms 3
Full Baths 2
Half Baths 1
Year Built 2024
Property Description
The Priya by Bedrock Homes is a stunning 3-bedroom, 2.5-bathroom, two-story home that combines French Country charm with modern design. Its bold exterior features steep rooflines, rustic stone accents, and black window frames. Inside, the great room impresses with soaring ceilings and a sleek linear fireplace, perfect for relaxing or entertaining. The chef-inspired kitchen boasts an oversized island and walk-through pantry with white melamine shelving. The main floor also includes a versatile flex room and convenient mudroom. Upstairs, the spacious primary bedroom offers a luxurious 5-piece ensuite with dual sinks, a soaker tub, and a fully tiled shower. Smart home technology and a second-floor laundry room add modern convenience. The Priya is the perfect blend of beauty, function, and style. Photos may be representative.
Location
Province AB
Zoning Zone 24
Rooms
Basement Full, Unfinished
Separate Den/Office false
Interior
Interior Features ensuite bathroom
Heating Forced Air-1, Natural Gas
Flooring Carpet, Vinyl Plank
Fireplaces Type Insert
Fireplace true
Appliance Hood Fan, See Remarks
Exterior
Exterior Feature Park/Reserve, Schools, Shopping Nearby
Community Features See Remarks
Roof Type Asphalt Shingles
Total Parking Spaces 4
Garage true
Building
Story 2
Foundation Concrete Perimeter
Others
Tax ID 0039633128
Read Less Info
Copyright 2025 by the REALTORS® Association of Edmonton. All rights reserved.
Listed by Jeff D Jackson • Bode




