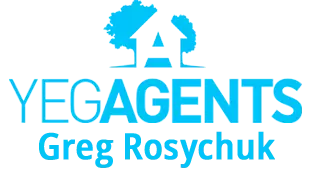REQUEST A TOUR If you would like to see this home without being there in person, select the "Virtual Tour" option and your agent will contact you to discuss available opportunities.
In-PersonVirtual Tour
$549,900
Est. payment /mo
3 Beds
2.5 Baths
1,867 SqFt
Key Details
Property Type Single Family Home
Sub Type Detached Single Family
Listing Status Active
Purchase Type For Sale
Square Footage 1,867 sqft
Price per Sqft $294
MLS® Listing ID E4416931
Bedrooms 3
Full Baths 2
Half Baths 1
Year Built 2020
Lot Size 297.050 Acres
Acres 297.05
Property Description
Welcome to the perfect family home Backing Onto a Trail with Separate Basement Entrance - perfect for a future Legal Suite! This home is Better Than New with Landscaping, Deck, Fence, Appliances & Window Coverings already completed! Your open concept main floor has excellent upgrades like 9' Ceilings, Large South Facing Windows, Vaulted Family Room Ceilings, Quartz Counters, Walk Through Pantry, Fireplace and more! The staircase leads up to a great Bonus Room with 3 bedroom layout! The huge Master Bedroom includes an Ensuite with Glass Shower, Two Sinks, Tub and a large Walk In Closet. Plus, enjoy the convenience of an Upstairs Laundry Room! The basement has 9' high ceilings - perfect for a high-end future legal suite to take advantage of the separate side entrance. You'll love the Sunny South Facing backyard that is fully fenced and landscaped and Backs a Trail system! Welcome to one of South Edmonton's Top Luxury Communities - steps to shopping, The Henday, lakes and trails.
Location
Province AB
Zoning Zone 55
Rooms
Basement Full, Unfinished
Separate Den/Office true
Interior
Interior Features ensuite bathroom
Heating Forced Air-1, Natural Gas
Flooring Carpet
Fireplaces Type Wall Mount
Fireplace true
Appliance Dishwasher-Built-In, Dryer, Microwave Hood Fan, Refrigerator, Stove-Electric, Washer
Exterior
Exterior Feature Backs Onto Park/Trees
Community Features See Remarks
Roof Type Asphalt Shingles
Total Parking Spaces 4
Garage true
Building
Story 2
Foundation Concrete Perimeter
Others
Tax ID 0038118733
Read Less Info
Copyright 2025 by the REALTORS® Association of Edmonton. All rights reserved.
Listed by Aldo Esposito • Century 21 Masters




