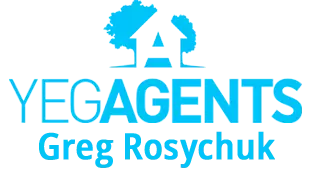REQUEST A TOUR If you would like to see this home without being there in person, select the "Virtual Tour" option and your agent will contact you to discuss available opportunities.
In-PersonVirtual Tour
$500,000
Est. payment /mo
3 Beds
2.5 Baths
1,829 SqFt
Key Details
Property Type Single Family Home
Sub Type Detached Single Family
Listing Status Active
Purchase Type For Sale
Square Footage 1,829 sqft
Price per Sqft $273
MLS® Listing ID E4416956
Bedrooms 3
Full Baths 2
Half Baths 1
Year Built 2000
Property Description
Check out this great home in Foxhaven! It has 3 big bedrooms upstairs, including a primary suite with a 5-piece ensuite, walk-in closet, and plenty of room for a king-size bed. The main floor features a handy office space, a spacious kitchen with a huge island and corner pantry, and a cozy living room with a gas fireplace. The dining area leads to a sunny east-facing backyard, perfect for enjoying the morning sun. There's also a fully finished basement, an oversized garage, and it's in a great location within walking distance of natural trails. Sold AS/IS!
Location
Province AB
Zoning Zone 25
Rooms
Basement Full, Finished
Interior
Interior Features ensuite bathroom
Heating Forced Air-1, Natural Gas
Flooring Carpet, Hardwood
Appliance Air Conditioning-Central, Dryer, Refrigerator, Stove-Electric, Washer
Exterior
Exterior Feature Fenced, Schools
Community Features Air Conditioner, Deck, No Smoking Home
Roof Type Asphalt Shingles
Garage true
Building
Story 3
Foundation Concrete Perimeter
Others
Tax ID 0028544113
Read Less Info
Copyright 2025 by the REALTORS® Association of Edmonton. All rights reserved.
Listed by Gillian R Kirkland • NOW Real Estate Group


