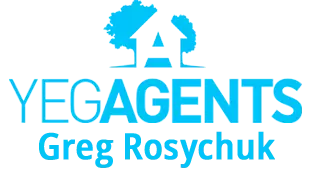REQUEST A TOUR If you would like to see this home without being there in person, select the "Virtual Tour" option and your agent will contact you to discuss available opportunities.
In-PersonVirtual Tour
$197,500
Est. payment /mo
2 Beds
1.5 Baths
938 SqFt
Key Details
Property Type Townhouse
Sub Type Townhouse
Listing Status Active
Purchase Type For Sale
Square Footage 938 sqft
Price per Sqft $210
MLS® Listing ID E4417005
Bedrooms 2
Full Baths 1
Half Baths 1
Condo Fees $370
Year Built 2008
Property Description
Welcome to Tristone Villas! Feels like a home with the perks of condo living. Main living area has vaulted ceilings. Kitchen has access to the deck in the back. This is an end unit, with green space around. 4 piece bath finishes off the main level. Then just up a few stairs to the 2 bedrooms. The primary bedroom has a walk in closet and 2 piece ensuite. The single garage has direct access to the home. Lots of potential in the basement. Great start in the market or as a rental investment.
Location
Province AB
Zoning Zone 60
Rooms
Basement Full, Unfinished
Interior
Interior Features ensuite bathroom
Heating Forced Air-1, Natural Gas
Flooring Carpet, Linoleum
Appliance Dishwasher-Built-In, Dryer, Microwave Hood Fan, Refrigerator, Stove-Electric, Washer
Exterior
Exterior Feature Landscaped
Community Features See Remarks
Roof Type Asphalt Shingles
Garage true
Building
Story 2
Foundation Concrete Perimeter
Others
Tax ID 0033467557
Read Less Info
Copyright 2025 by the REALTORS® Association of Edmonton. All rights reserved.
Listed by Joanne B Roch • Royal Lepage Northern Lights Realty




