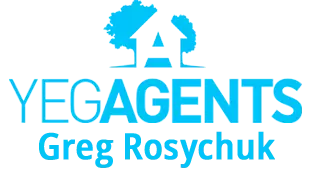REQUEST A TOUR If you would like to see this home without being there in person, select the "Virtual Tour" option and your agent will contact you to discuss available opportunities.
In-PersonVirtual Tour
$379,900
Est. payment /mo
3 Beds
2.5 Baths
1,312 SqFt
Key Details
Property Type Townhouse
Sub Type Townhouse
Listing Status Active
Purchase Type For Sale
Square Footage 1,312 sqft
Price per Sqft $289
MLS® Listing ID E4417006
Bedrooms 3
Full Baths 2
Half Baths 1
Condo Fees $228
Year Built 2024
Property Description
Begin your next chapter in Edmonton's vibrant new community of Desrochers. This modern corner unit by Akash Homes offers 3 bedrooms, 2.5 baths, a double attached garage, and over 1,312 square feet of stylish living space. Step inside to find luxurious features like vinyl plank flooring, 9-foot ceilings, quartz countertops, and designer lighting. The spacious front entry flows seamlessly into a bright, open-concept living area, complete with a sleek kitchen featuring warm cabinetry, a center island with a breakfast bar, and a custom pantry. Upstairs, the primary suite boasts a luxurious ensuite and a large walk-in closet, offering a peaceful retreat. The double garage provides ample parking and storage. Additional highlights include upstairs laundry and an unfinished basement ready for your personal touch. Within walking distance to shops and schools, with easy access to major routes, this property is an opportunity you won't want to miss!
Location
Province AB
Zoning Zone 55
Rooms
Basement Full, Unfinished
Interior
Interior Features ensuite bathroom
Heating Forced Air-1, Natural Gas
Flooring Carpet, Ceramic Tile, Vinyl Plank
Appliance See Remarks
Exterior
Exterior Feature Schools, Shopping Nearby
Community Features Closet Organizers, Deck, Hot Water Natural Gas
Roof Type Asphalt Shingles
Garage true
Building
Story 2
Foundation Concrete Perimeter
Others
Tax ID 4444402697
Read Less Info
Copyright 2025 by the REALTORS® Association of Edmonton. All rights reserved.
Listed by Amiraj Jawanda • Exp Realty




