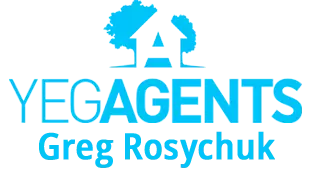REQUEST A TOUR If you would like to see this home without being there in person, select the "Virtual Tour" option and your agent will contact you to discuss available opportunities.
In-PersonVirtual Tour
$1,175,000
Est. payment /mo
3 Beds
4.5 Baths
2,592 SqFt
Key Details
Property Type Single Family Home
Sub Type Detached Single Family
Listing Status Active
Purchase Type For Sale
Square Footage 2,592 sqft
Price per Sqft $453
MLS® Listing ID E4417231
Bedrooms 3
Full Baths 4
Half Baths 1
Year Built 2018
Lot Size 158.470 Acres
Acres 158.47
Property Description
Magnificent 2592 sqft. custom-built home situated on 158.47 acres! Home has quality finishings & an incredible window package. Main floor has a massive modern country kitchen w/ black stainless-steel appliances featuring a 6-burner gas countertop range & lg island. Dining area has 9' ceilings & the living room boasts a beautiful floor to ceiling stone fireplace & 24' cathedral ceilings. Completing main floor is a large primary bdrm w/ a 5-piece ensuite & walk-in closet, a 2-piece bath/laundry room & access to the 1106 sqft. double attached garage. The upper floor mezzanine has a large family room & 2 large bedrooms, both featuring walk-in closets, ensuites & huge storage spaces. Basement has a lg utility room, 4-piece bath, fully concreted in gun room & is awaiting bdrm development. Home has triple glazed windows throughout, some w/ built-in blinds, hot water & forced air heating throughout. The property has a heated 32' x 48' shop w/ 18' bay door & $13,800 annual oil surface lease revenue.
Location
Province AB
Zoning Zone 90
Rooms
Basement Full, Partially Finished
Interior
Interior Features ensuite bathroom
Heating Forced Air-1, Hot Water, Natural Gas, Water
Flooring Hardwood, Linoleum
Exterior
Exterior Feature Private Setting, Treed Lot, Vegetable Garden, See Remarks
Garage true
Building
Story 3
Foundation Concrete Perimeter
Others
Tax ID 0024755978
Read Less Info
Copyright 2025 by the REALTORS® Association of Edmonton. All rights reserved.
Listed by Wayne MacKinnon • Century 21 Hi-Point Realty Ltd




