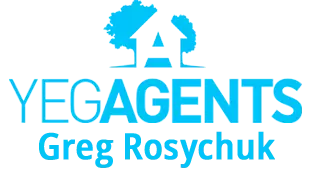REQUEST A TOUR If you would like to see this home without being there in person, select the "Virtual Tour" option and your agent will contact you to discuss available opportunities.
In-PersonVirtual Tour
$429,900
Est. payment /mo
5 Beds
3 Baths
1,529 SqFt
Key Details
Property Type Single Family Home
Sub Type Detached Single Family
Listing Status Active
Purchase Type For Sale
Square Footage 1,529 sqft
Price per Sqft $281
MLS® Listing ID E4417287
Bedrooms 5
Full Baths 3
Year Built 1994
Property Description
Family or Retirement Bungalow on one of the larger more sought after lots in Beaverbrook. Sprawling sq ft floor plan provides great room sizes and bonus space. Abundant kitchen cabinetry complimented by bright naturally lit breakfast/ dining nook. Quality oak trims, doors & hardwood floors. Classic Master bedroom w/ double door entrance. 3 pc tiled shower ensuite along w/ walk in closet. 2 additional main floor bedrooms along w/ 2 basement & optional corner office/ storage. Open recreation/ media room. Attached & heated double car Garage. Fenced & landscaped back yard. Corner storage shed. 2 tier open & covered sitting deck. Back alley access w/ large enough yard for R.V storage without sacrificing yard space. Stucco exterior along w/ many other quality built features in a large square footage home, lot size & more upgrades than others. Must see & feel in person.
Location
Province AB
Zoning Zone 70
Rooms
Basement Full, Finished
Interior
Interior Features ensuite bathroom
Heating Forced Air-1, Natural Gas
Flooring Hardwood, Linoleum
Appliance Dishwasher-Built-In, Dryer, Refrigerator, Stove-Electric, Washer, Window Coverings
Exterior
Exterior Feature Back Lane, Corner Lot, Landscaped, See Remarks
Community Features See Remarks
Roof Type Asphalt Shingles
Garage true
Building
Story 2
Foundation Concrete Perimeter
Others
Tax ID 0023013634
Read Less Info
Copyright 2025 by the REALTORS® Association of Edmonton. All rights reserved.
Listed by Jeff Parsons • Sunnyside Realty Ltd




