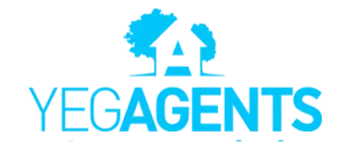REQUEST A TOUR If you would like to see this home without being there in person, select the "Virtual Tour" option and your agent will contact you to discuss available opportunities.
In-PersonVirtual Tour
$625,000
Est. payment /mo
3 Beds
3 Baths
2,090 SqFt
Key Details
Property Type Single Family Home
Sub Type Detached Single Family
Listing Status Active
Purchase Type For Sale
Square Footage 2,090 sqft
Price per Sqft $299
MLS® Listing ID E4428840
Bedrooms 3
Full Baths 3
Year Built 2025
Property Sub-Type Detached Single Family
Property Description
Welcome to this stunning two-storey home in Leduc! The main floor offers a bright and open layout with a cozy living room featuring a fireplace, a dining area, a stylish kitchen with a pantry, a 4-piece bathroom, a den, and a mudroom for added convenience. Upstairs, you'll find a spacious bonus room, two bedrooms, a 4-piece bathroom, a laundry room and a luxurious primary suite with a walk-in closet and a 5-piece ensuite. Completing the home is an attached double garage, making it the perfect blend of style and functionality. Photos are of a completed show home and are for representation only. Selections can be customized
Location
Province AB
Zoning Zone 81
Rooms
Basement Full, Unfinished
Interior
Interior Features ensuite bathroom
Heating Forced Air-1, Natural Gas
Flooring Carpet, Vinyl Plank
Appliance See Remarks
Exterior
Exterior Feature Playground Nearby, Public Transportation, Schools, Shopping Nearby
Community Features Detectors Smoke, No Animal Home, No Smoking Home
Roof Type Asphalt Shingles
Garage true
Building
Story 2
Foundation Concrete Perimeter
Architectural Style 2 Storey
Others
Tax ID 0040232860
Ownership Private
Read Less Info
Copyright 2025 by the REALTORS® Association of Edmonton. All rights reserved.
Listed by John Rota • Sweetly




